– Currently, in Vietnam in general and in big cities in particular, there are many residential buildings built about 10 years ago but not designed to install elevators. Therefore, there is a high demand for repair and renovation to install elevators.
– Every year, the revenue from such projects account for about 20% of the total revenue of Hung Phat Elevator Company nationwide. With our long-term experience in implementing similar projects, we would like to share about our experience and notes when conducting renovation. If you have such a need, then surely the following article will help.
Nội dung bài viết
- 1 Choose the right type of elevator to install for the renovated house
- 2 Choose the elevator with the fastest delivery time possible
- 3 Choose the optimal construction solution for the elevator shaft
- 4 Surveying the structure and underground site before installation
- 5 Using for 3-phase electricity for elevators
Choose the right type of elevator to install for the renovated house
– The special characteristic of this type of building is limited space for elevator installation. Usually, when surveying, only a few installation locations can be found. The most common location is in the skylight surrounded by stairs.
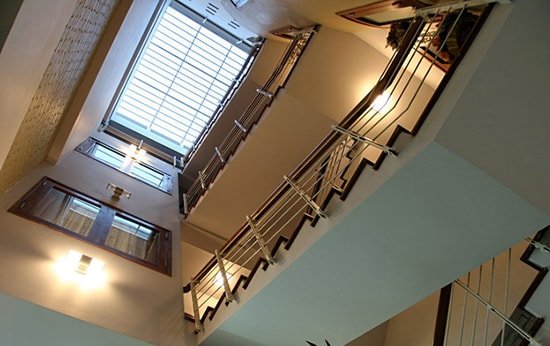
– That’s why you should choose a small-sized elevator, the smaller the better, with elevator capacity is 2-3 people (of course the bigger the better because usually slightly bigger cabin does not make price increase).
Choose the elevator with the fastest delivery time possible
– The supplying time is usually counted from the time you sign the contract to order the elevator until the time the elevator can be operated. As a renovated house, of course, renovation time can be fast, so you need to choose elevator type and supplier that is able to supply as quickly as possible.
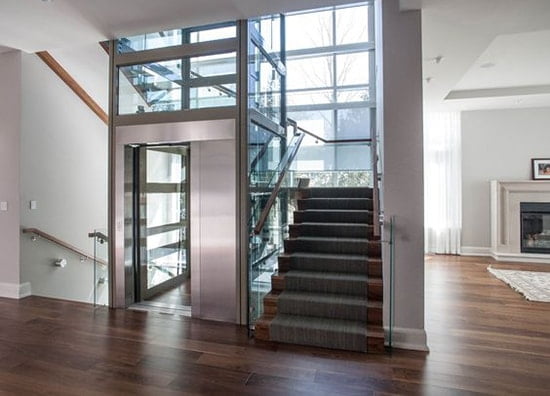
Choose the optimal construction solution for the elevator shaft
– Elevator shaft can be built with steel frame or concrete columns built with brick walls. If the shaft area is limited, you should choose the steel frame structure, otherwise, if the area is more spacious, you can choose the other option.
– It should be noted that the cost of erecting a steel frame will be higher than that of a concrete column (about doubling the price), but the advantages are fast installation time and clean construction site.
Surveying the structure and underground site before installation
– As being mentioned, the elevator needs to have PIT, so before choosing elevator type and installation location, it is necessary to check the structure and underground site.
– Check the foundation structure to see if it has touched the elevator shaft, if so, how many millimeters can be from the finished floor of the first floor to the base of the foundation. In case it is too shallow, it is possible to follow the option of a semi-submersible PIT – half-floating PIT, which means making a few more steps in front of the elevator door (see the following figure).
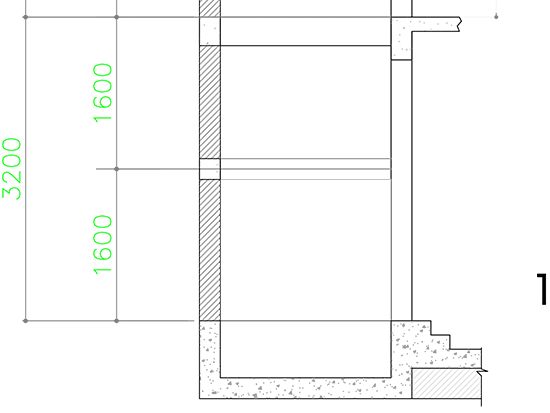
– Also, checking underground site is to see if the elevator installation location is close to water tanks, sanitary septic tanks, power lines or water supply and drainage pipes. If it not, that’s good, otherwise, it is necessary to carefully calculate the size and solution before construction.
Using for 3-phase electricity for elevators
– In current houses, there is definitely a 1-phase power supply available for living, and the elevator can use that such power supply for a 1-phase electric home elevator. However, we recommend you should use 3-phase electric home elevators due to following reasons
- Elevators using 3-phase electricity are cheaper than 1-phase ones (about 10 million VND cheaper)
- 3-phase electric elevators operate more stably due to a stronger and more stable power supply
- There is a misconception that 3-phase electricity is only used for production, but this is not the case. Currently, the government also encourages the installation of 3-phase electricity equipment for daily life. When going to register for using 3-phase electricity, you bring along the elevator contract to prove that your family uses a large-capacity power-consuming equipment.
– Note: Supply standby power to the machine room, connect to the circuit breaker. For home elevators, the power wire type is 3×10 + 1×6.
– Above are the notes when renovating the house to install home lifts. For the optimal solution, you should contact the elevator company for specific survey and calculation.








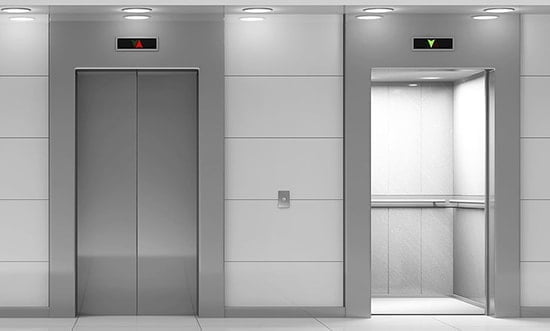

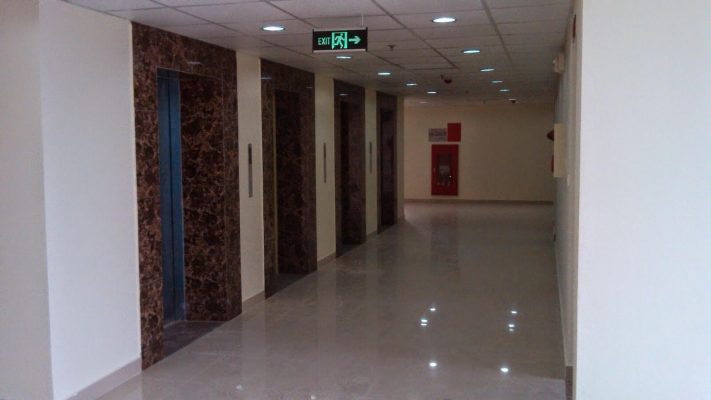
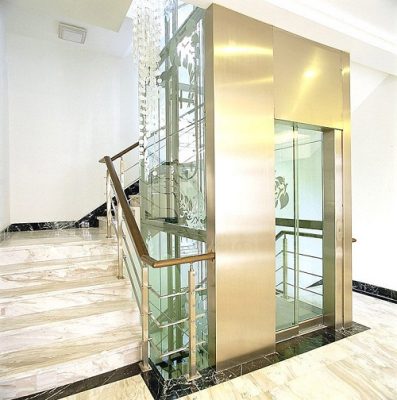
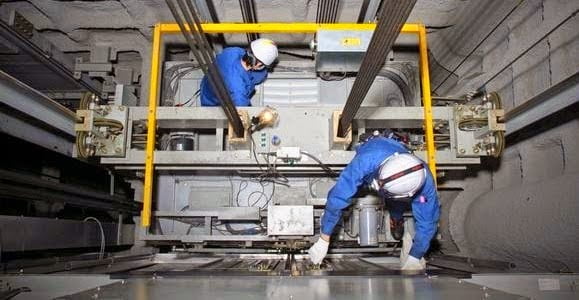





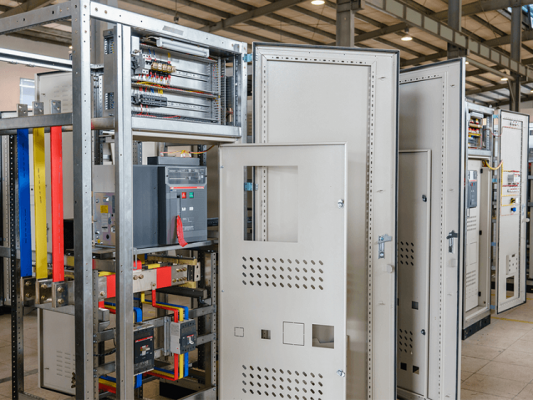

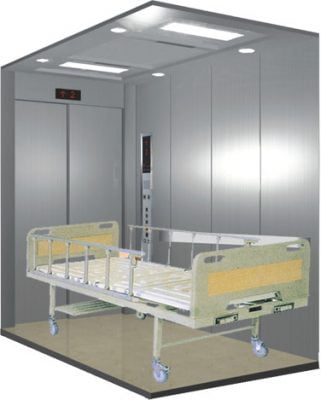


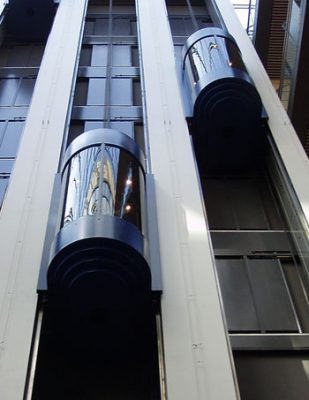


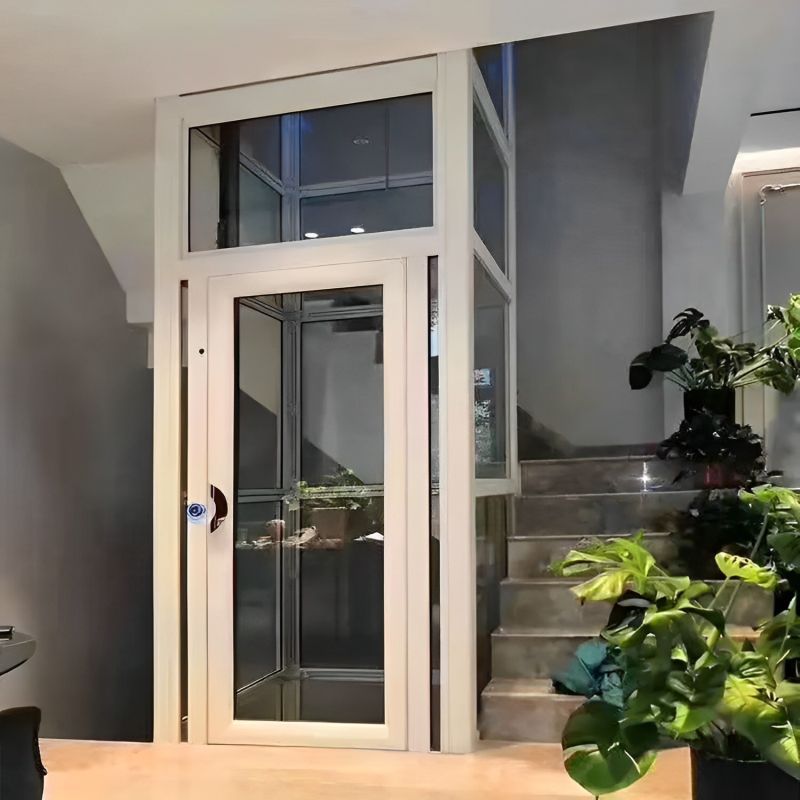
HANYANG FACTORY (PHU THO PROVINCE) – Supply 4 generators using
Project: HANYANG FACTORY (PHU THO PROVINCE) Address: Phu Ha Industrial Park – Phu Tho Province...
Mar
YOUNG DIECASTING VINA FACTORY – Supply 2 cargo lifts
Project: YOUNG DIECASTING VINA FACTORY Address: Diem Thuy Industrial Park – Thai Nguyen Province. Implementation...
Mar
FIRST UNION VIETNAM FACTORY – Supply 2 generators, and 4 cargo lifts
Project: FIRST UNION VIETNAM FACTORY Address: Industrial Cluster 1 Thuy Son, Thuy Son Ward, Thai...
Mar
HA QUANG SOCIAL HOUSING – Supply 17 elevators
Project: HA QUANG SOCIAL HOUSINGSSH-07, SSH-08, SSH-09) Address: Nha Trang City – Khanh Hoa Implementation...
Mar
WISTRON INFOCOMM (VIETNAM) CO., LTD (36 Elevators)
Project: WISTRON INFOCOMM (VIETNAM) CO., LTD (36 Elevators) Address: Lot CN09-10, Dong Van 3 Industrial...
Mar
HATECO LA ROMA – Generators
Project: HATECO LA ROMA Address: Lot 4A, Lang Thuong Ward, Hanoi City. Implementation item: Supply...
Mar
Fuji Lift Project – Vinhomes Riverside Long
Fuji Lift Project – Vinhomes Riverside Long Bien Project : Private House Investor ...
Mar
Matiz Lift project – Hoa Binh City
Matiz Lift project – Hoa Binh City Project : Private House Investor ...
Mar